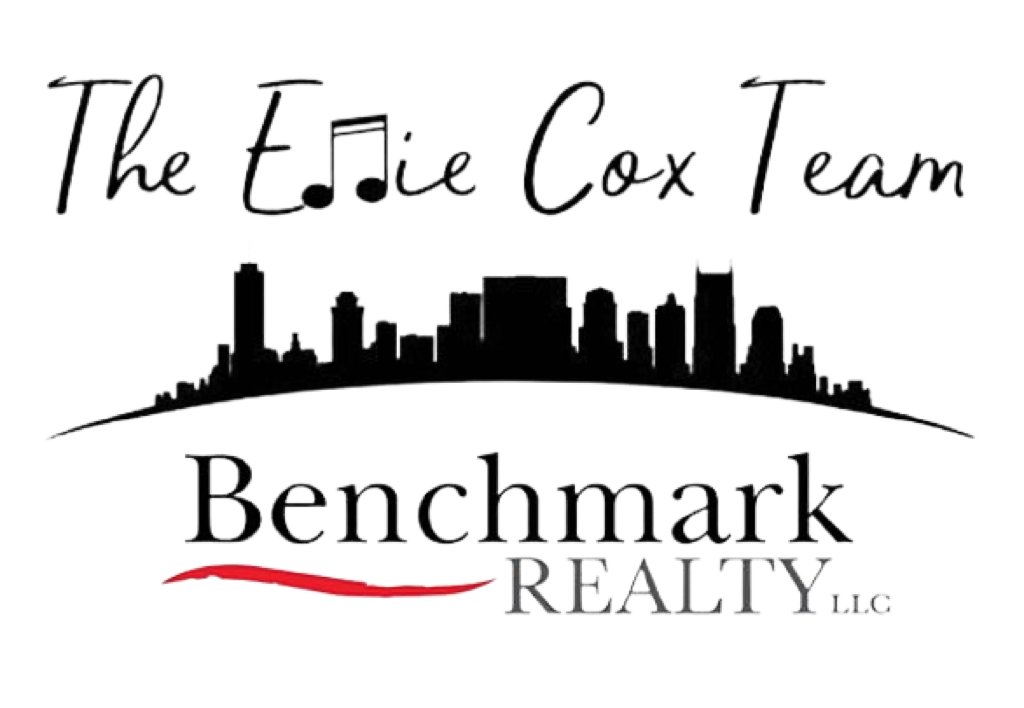102 Sarah Frances CtClarksville, TN 37043
Due to the health concerns created by Coronavirus we are offering personal 1-1 online video walkthough tours where possible.




Discover your dream retreat just outside of Clarksville and less than hour from Nashville! This stunning home is ideally situated in a serene country setting, offering peace and privacy on a spacious lot just over an acre, with no HOA restrictions. Outdoor enthusiasts will love the easy access to a nearby boat ramp on the Cumberland River, perfect for kayaking, fishing, or simply enjoying the scenic river views. Step inside to find a light-filled living room featuring tall ceilings and expansive windows that flood the space with natural light, complemented by a cozy stone-surround fireplace. French doors at the front entrance and office add elegance and charm. The chef-inspired kitchen boasts a sleek quartz island, slate-colored appliances (refrigerator included), and an array of thoughtful features such as a pot filler above the range, cutting board sink insert, and built-in drawer organizers. A walk-in pantry with custom wooden shelving provides ample storage. The formal dining room exudes sophistication with a coffered ceiling and board and batten wall trim, while the inviting breakfast nook features a charming brick accent wall. Retreat to the spacious primary bedroom with a coffered ceiling and stylish sliding barn door that leads to an en-suite bathroom complete with a tiled shower, luxurious soaking tub, built-in towel shelving, and a large walk-in closet with custom built-in shelving. Hardwood floors run throughout much of the first floor, creating a warm and cohesive look. Practical touches like a mudroom with sink, cabinets, bench, and coat rack add convenience. Each guest bedroom offers closets with built-in storage racks, while guest bathrooms feature tiled bathtub/shower surrounds with glass doors for a polished finish. Outside, enjoy the expansive deck, designed for versatility with both covered and uncovered areas—perfect for morning coffee or evening gatherings. Embrace country living with modern comforts in this exceptional home!
| 2 weeks ago | Status changed to Active | |
| 2 weeks ago | Listing updated with changes from the MLS® | |
| 2 weeks ago | Listing first seen on site |
Listings courtesy of Realtracs as distributed by MLS GRID

Based on information submitted to the MLS GRID as of 2024-10-30 12:00 AM UTC. All data is obtained from various sources and may not have been verified by broker or MLS GRID. Supplied Open House Information is subject to change without notice. All information should be independently reviewed and verified for accuracy. Properties may or may not be listed by the office/agent presenting the information.
The Digital Millennium Copyright Act of 1998, 17 U.S.C. § 512 (the “DMCA”) provides recourse for copyright owners who believe that material appearing on the Internet infringes their rights under U.S. copyright law. If you believe in good faith that any content or material made available in connection with our website or services infringes your copyright, you (or your agent) may send us a notice requesting that the content or material be removed, or access to it blocked. Notices must be sent in writing by email to DMCAnotice@MLSGrid.com.
The DMCA requires that your notice of alleged copyright infringement include the following information: (1) description of the copyrighted work that is the subject of claimed infringement; (2) description of the alleged infringing content and information sufficient to permit us to locate the content; (3) contact information for you, including your address, telephone number and email address; (4) a statement by you that you have a good faith belief that the content in the manner complained of is not authorized by the copyright owner, or its agent, or by the operation of any law; (5) a statement by you, signed under penalty of perjury, that the information in the notification is accurate and that you have the authority to enforce the copyrights that are claimed to be infringed; and (6) a physical or electronic signature of the copyright owner or a person authorized to act on the copyright owner’s behalf. Failure to include all of the above information may result in the delay of the processing of your complaint.

Did you know? You can invite friends and family to your search. They can join your search, rate and discuss listings with you.