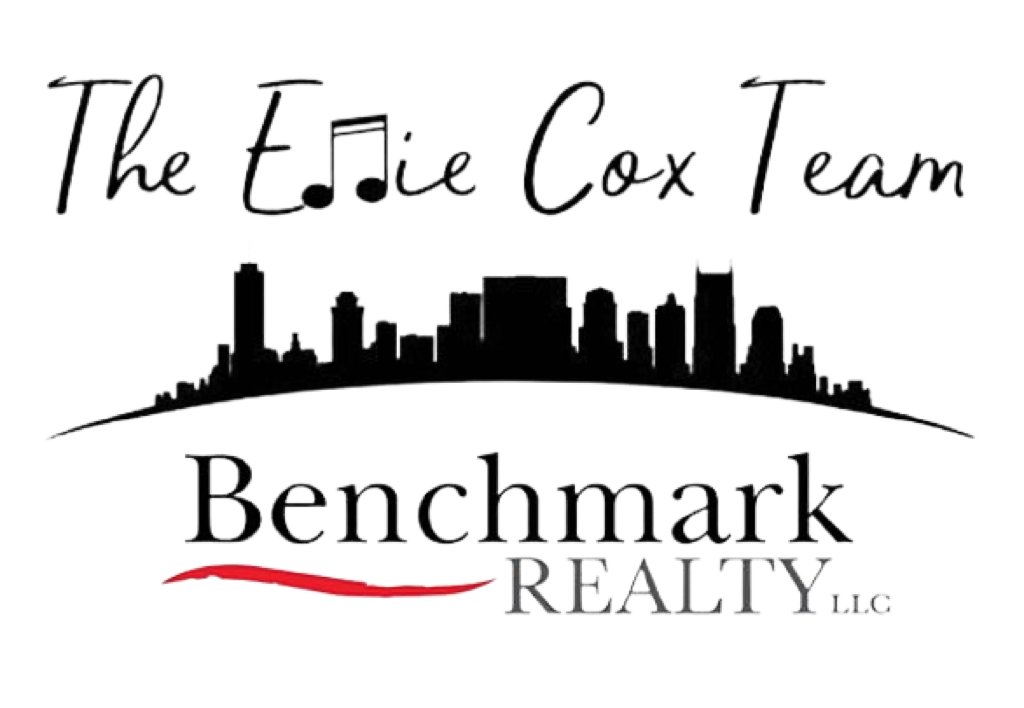132 Aarons Cress BlvdHermitage, TN 37076
Due to the health concerns created by Coronavirus we are offering personal 1-1 online video walkthough tours where possible.




Last Opportunity to Own the Coveted Arrington Plan in Aarons Cress!The highly sought-after Arrington plan is available one final time in the prestigious Aarons Cress community! This is your last chance to own a home featuring this popular floor plan, expertly crafted by Grandview Custom Homes in one of the most desirable neighborhoods in the area. The Arrington plan offers the perfect blend of luxury and functionality. The spacious primary suite is conveniently located on the main floor, along with a guest bedroom—ideal for visitors or multi-generational living. Upstairs, you'll find two additional bedrooms, each with its own private bathroom, plus a large bonus room that can be customized to fit your needs. An optional powder room off the bonus room can be added for even more convenience. Designed with entertaining in mind, the open-concept great room flows seamlessly into the kitchen and dining areas, creating an inviting space for family gatherings and social events. These rooms are flooded with natural light and open to a large covered patio, where you could easily add an outdoor fireplace to enhance your outdoor living space. The heart of the home is the chef-inspired kitchen, featuring a spacious island, a gas cooktop, double ovens, stainless steel appliances, custom cabinetry with soft-close doors, a tiled backsplash, and much more. Every detail is designed for both beauty and functionality. Located in the established, upscale community of Aarons Cress in the heart of Hermitage, you'll enjoy the convenience of being just minutes from BNA, local lakes, shopping, hospitals, and the vibrant energy of downtown Nashville. This is one of the last two opportunities to own a home in this gorgeous community—don’t miss out! Grandview Custom Homes is a locally renowned custom home builder known for their exceptional quality, attention to detail, and functional, beautiful designs. With their dedicated team, building your dream home is a truly enjoyable experience.
| a week ago | Status changed to Active | |
| a week ago | Listing updated with changes from the MLS® | |
| 2 weeks ago | Listing first seen on site |
Listings courtesy of Realtracs as distributed by MLS GRID

Based on information submitted to the MLS GRID as of 2024-10-30 12:00 AM UTC. All data is obtained from various sources and may not have been verified by broker or MLS GRID. Supplied Open House Information is subject to change without notice. All information should be independently reviewed and verified for accuracy. Properties may or may not be listed by the office/agent presenting the information.
The Digital Millennium Copyright Act of 1998, 17 U.S.C. § 512 (the “DMCA”) provides recourse for copyright owners who believe that material appearing on the Internet infringes their rights under U.S. copyright law. If you believe in good faith that any content or material made available in connection with our website or services infringes your copyright, you (or your agent) may send us a notice requesting that the content or material be removed, or access to it blocked. Notices must be sent in writing by email to DMCAnotice@MLSGrid.com.
The DMCA requires that your notice of alleged copyright infringement include the following information: (1) description of the copyrighted work that is the subject of claimed infringement; (2) description of the alleged infringing content and information sufficient to permit us to locate the content; (3) contact information for you, including your address, telephone number and email address; (4) a statement by you that you have a good faith belief that the content in the manner complained of is not authorized by the copyright owner, or its agent, or by the operation of any law; (5) a statement by you, signed under penalty of perjury, that the information in the notification is accurate and that you have the authority to enforce the copyrights that are claimed to be infringed; and (6) a physical or electronic signature of the copyright owner or a person authorized to act on the copyright owner’s behalf. Failure to include all of the above information may result in the delay of the processing of your complaint.

Did you know? You can invite friends and family to your search. They can join your search, rate and discuss listings with you.