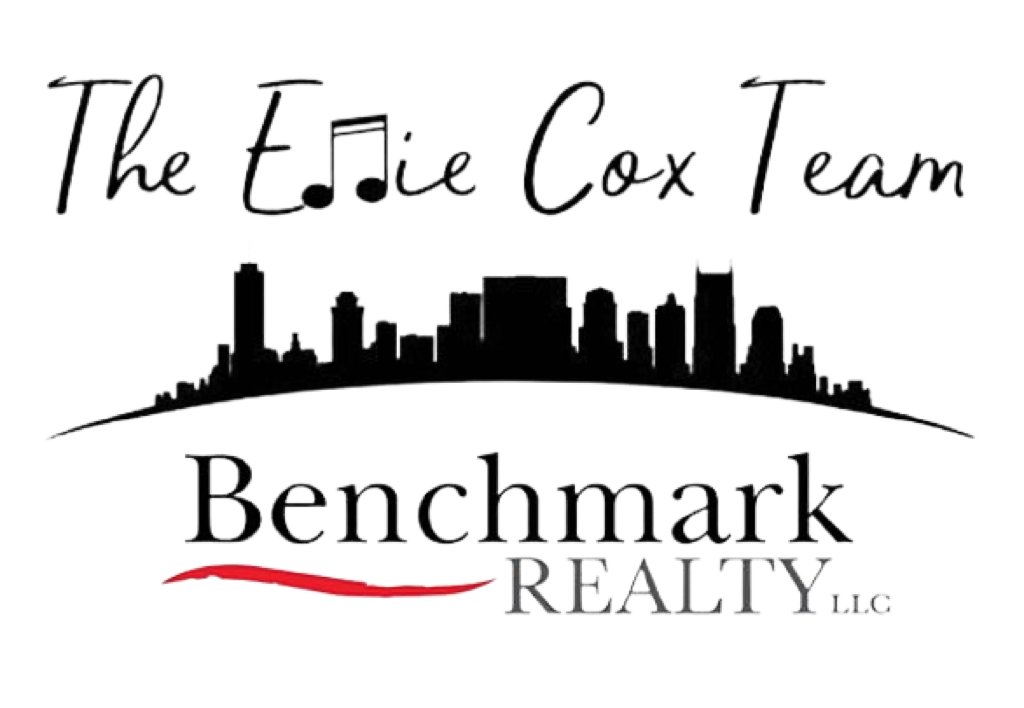2510 Port Kembla DrMount Juliet, TN 37122
Due to the health concerns created by Coronavirus we are offering personal 1-1 online video walkthough tours where possible.




Located in the highly sought-after Willoughby Station, 2510 Port Kembla Dr is tucked away on a quiet cul-de-sac and offers an ideal setup for multigenerational living. The private in-law/teen suite includes a kitchette, bedroom, bath, new LVP flooring, private laundry hookups, and its own screened deck—perfect for extended family or guests. The main level features 3 bedrooms, 2 baths, beautiful hardwood floors, and an updated kitchen with refreshed cabinets and counters (2014). Enjoy the peaceful backyard from the upper deck or relax on the private porch below. The rear-load 2-car garage offers both convenience and curb appeal. Willoughby Station amenities include 2 neighborhood pools, a large park, playground, tennis and pickle ball court, and nearby Town Center walking trails. All of this, zoned for top-rated Mt. Juliet schools, just 11 miles to BNA, and a short drive to downtown Nashville—don’t miss this opportunity! 1% lender credit with use of preferred lender.
| 7 days ago | Status changed to Active | |
| 7 days ago | Listing updated with changes from the MLS® | |
| a week ago | Listing first seen on site |
Listings courtesy of Realtracs as distributed by MLS GRID

Based on information submitted to the MLS GRID as of 2025-04-18 11:10 PM UTC. All data is obtained from various sources and may not have been verified by broker or MLS GRID. Supplied Open House Information is subject to change without notice. All information should be independently reviewed and verified for accuracy. Properties may or may not be listed by the office/agent presenting the information.
The Digital Millennium Copyright Act of 1998, 17 U.S.C. § 512 (the “DMCA”) provides recourse for copyright owners who believe that material appearing on the Internet infringes their rights under U.S. copyright law. If you believe in good faith that any content or material made available in connection with our website or services infringes your copyright, you (or your agent) may send us a notice requesting that the content or material be removed, or access to it blocked. Notices must be sent in writing by email to DMCAnotice@MLSGrid.com.
The DMCA requires that your notice of alleged copyright infringement include the following information: (1) description of the copyrighted work that is the subject of claimed infringement; (2) description of the alleged infringing content and information sufficient to permit us to locate the content; (3) contact information for you, including your address, telephone number and email address; (4) a statement by you that you have a good faith belief that the content in the manner complained of is not authorized by the copyright owner, or its agent, or by the operation of any law; (5) a statement by you, signed under penalty of perjury, that the information in the notification is accurate and that you have the authority to enforce the copyrights that are claimed to be infringed; and (6) a physical or electronic signature of the copyright owner or a person authorized to act on the copyright owner’s behalf. Failure to include all of the above information may result in the delay of the processing of your complaint.

Did you know? You can invite friends and family to your search. They can join your search, rate and discuss listings with you.